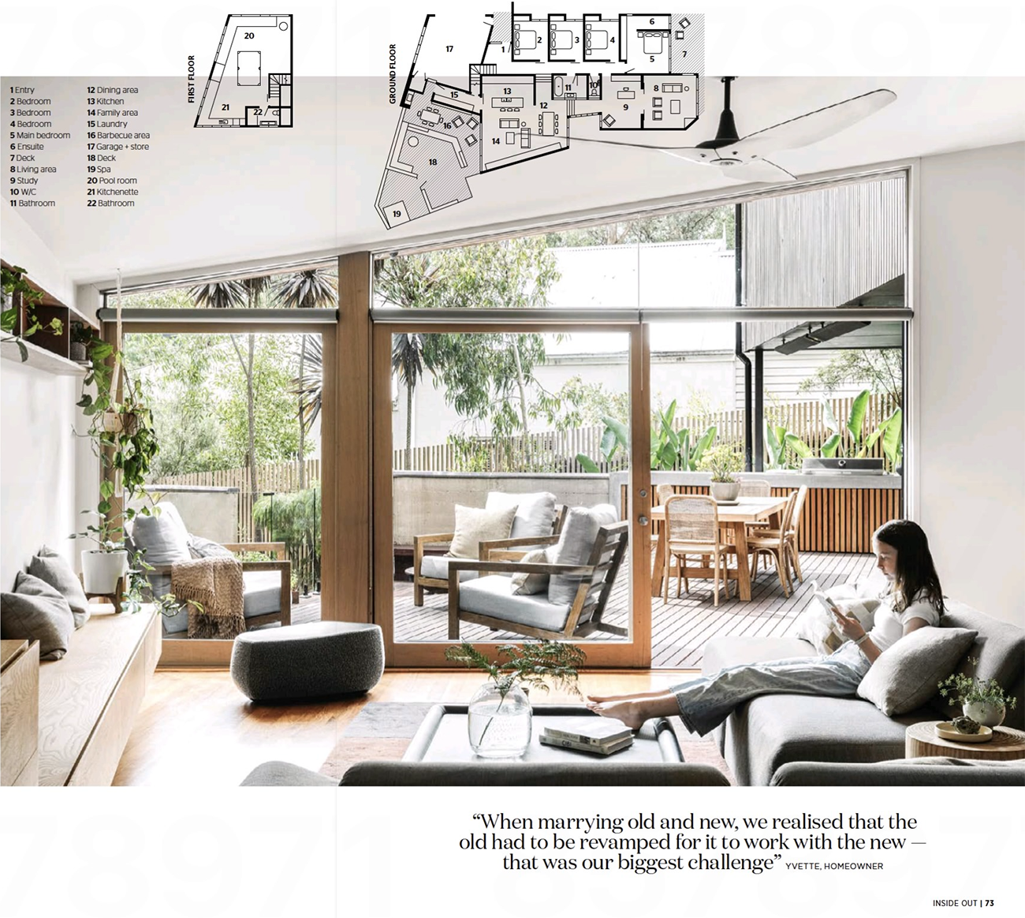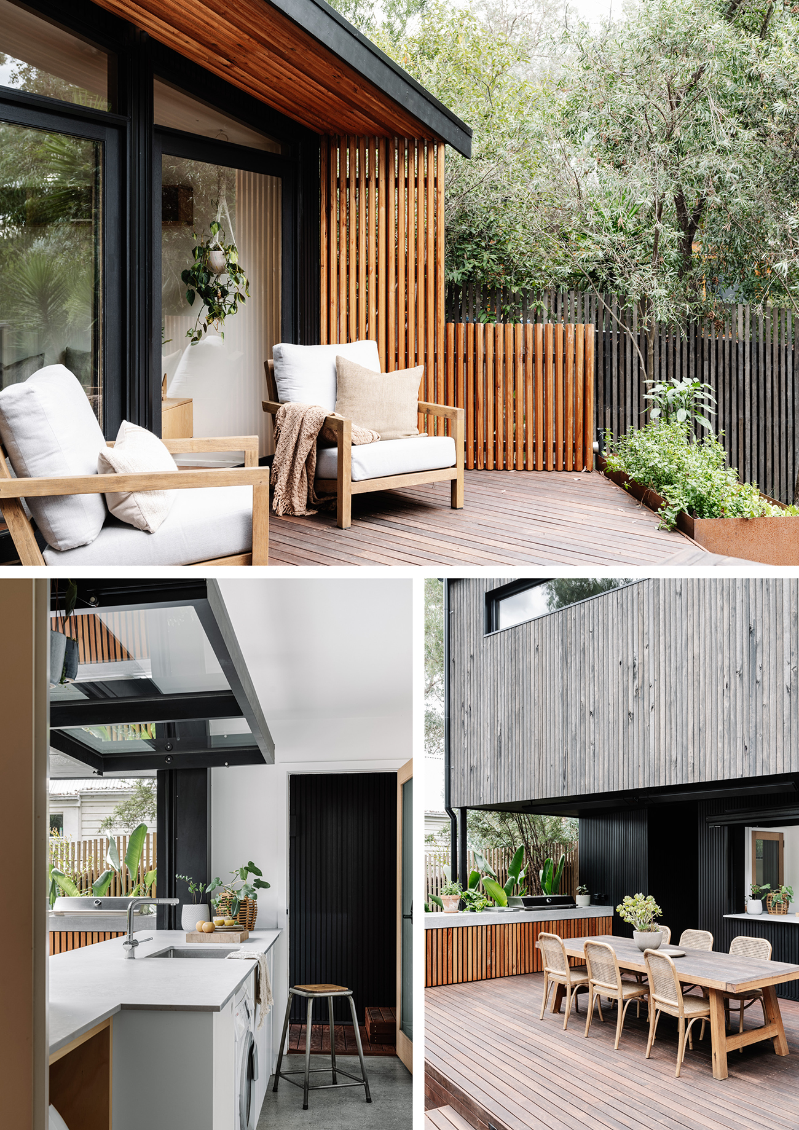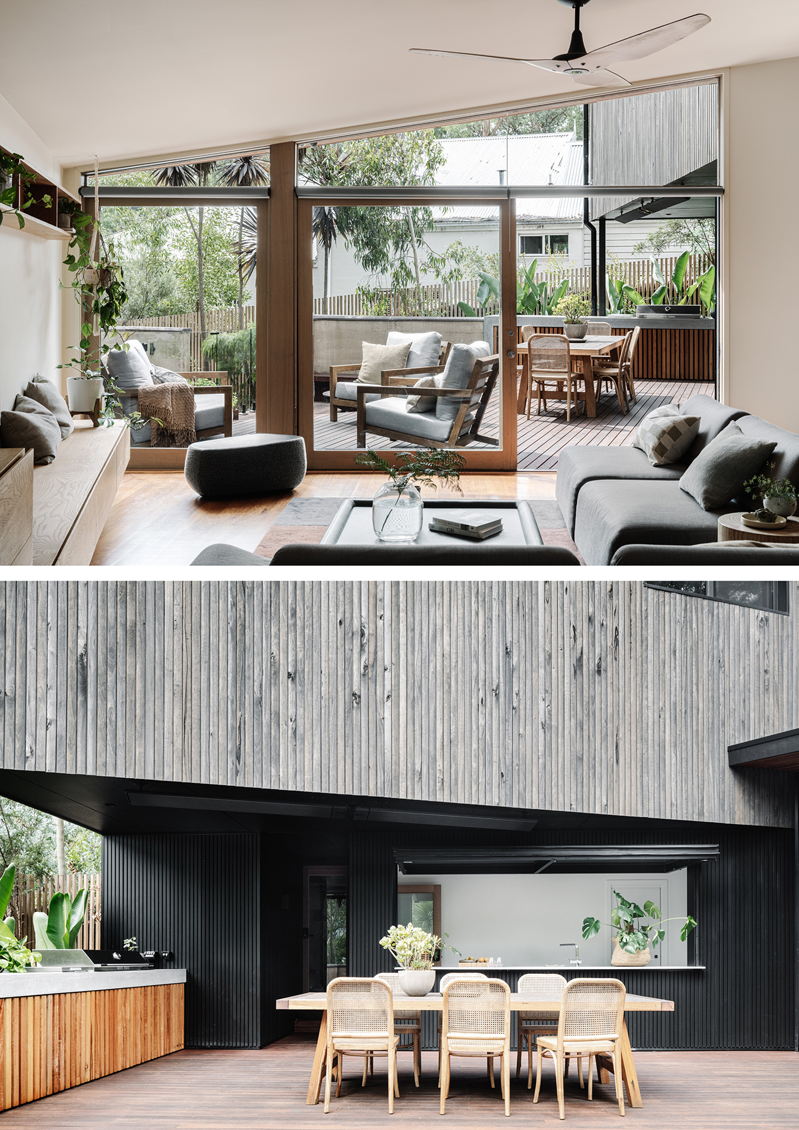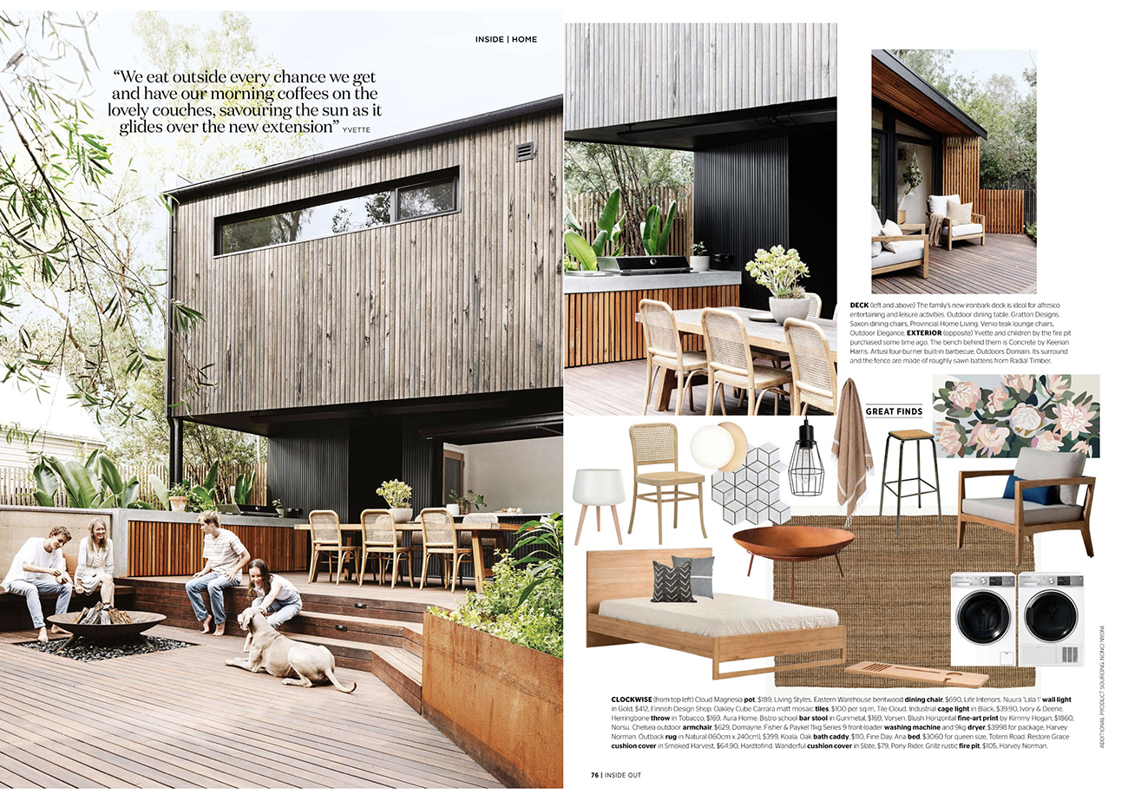About This Project
Step inside our Warrandyte Landscape Design project. A contemporary design, developed to reflect the dwelling’s new extension, with a strong sustainable and energy-efficient emphasis.
The unique shape of the back garden provided the perfect spot for relaxing and catching the sun. Surrounding Eucalyptus trees add to the tranquillity, providing welcome pockets of privacy and summer shade.
Whilst making use of the existing spa, all new glass pool fencing and granite pavers wrap around to allow a sun lounge nook with soft, native planting added under established plants. From here we step up one tier into warm, expansive, repurposed Ironbark decking. A cut-out for a large fire-pit gives a central gathering area, with timber benches tucked into rest against the upper tier of the new deck.
A raised corten steel planter box sits flush with angled deck steps, creating clean lines and the opportunity for herbs and veggies to be harvested close to the house. More steps and feature rocks are placed in the lower garden area to be viewed from the deck, mass-planted with swaying native grasses of different species, adding subtle textures to the warm environment.
The top tier of the new deck boasts a generous bbq bench and preparation space in sleek, grey burnished in situ concrete, complete with timber slat joinery underneath. The largest of the deck areas is sheltered with ample room for a dining setting and outdoor couches.
Enjoy the pure relaxation of your day outside, from your morning coffee on the outdoor lounge, to peaceful winter evenings around the fire with friends and family.
Awards
Landscaping Victoria
Industry Awards 2022
Landscape Design
100 – 400 sqm
Media Highlights
Magazine Feature
August, 2022
Digital Publication
September, 2022
Project Overview
Landscape Design: Esjay Landscapes + Pools
Builder: Sanctum Homes
Bench: Concrete by Keenan Harris
Styling: Belle Bright Project
Photography: Marnie Hawson
Date
2021






