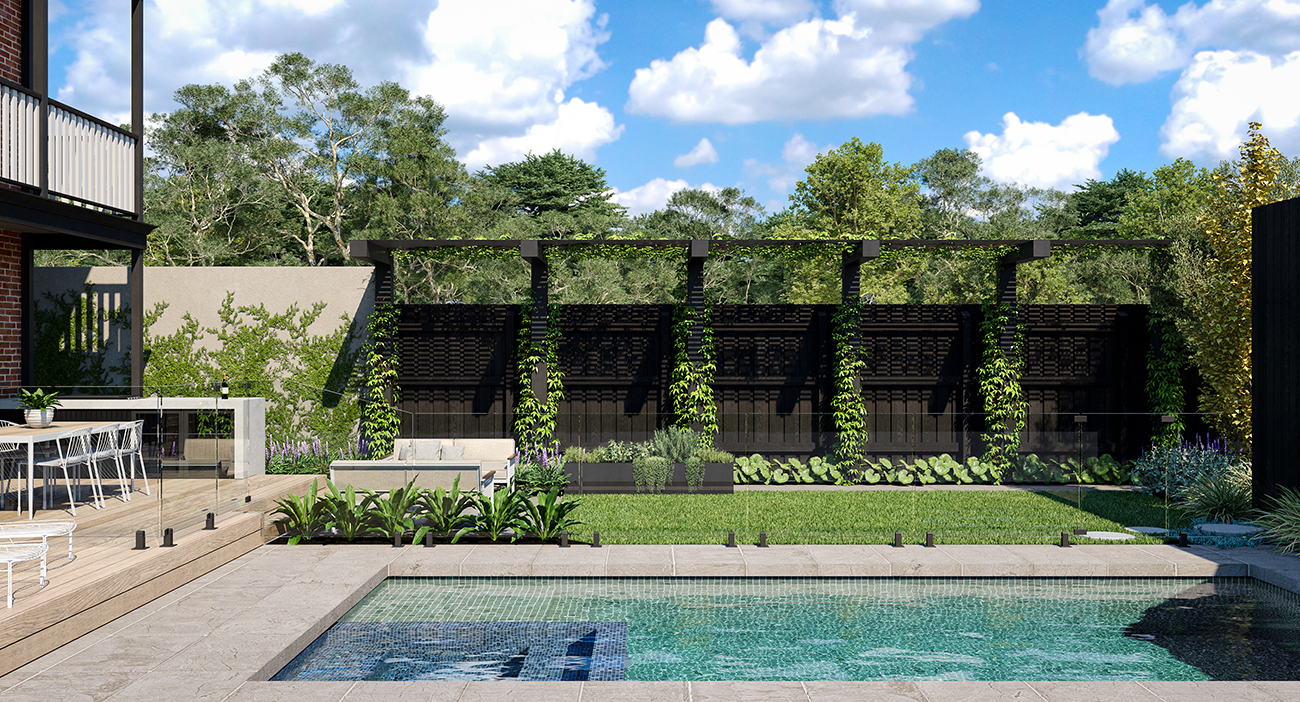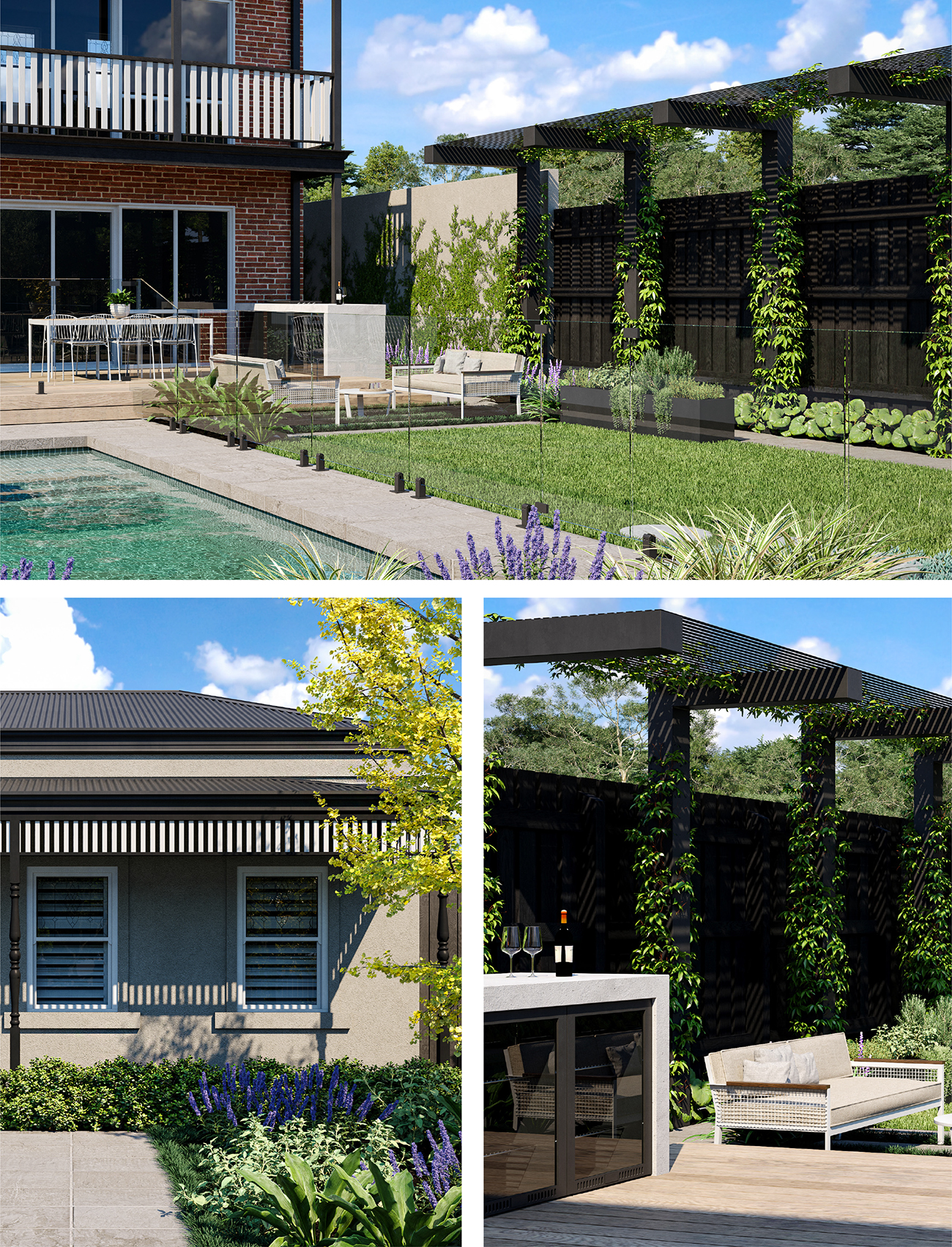About This Project
Our landscape design project in the beachside suburb of Williamstown is the cherry on top for this recently renovated home. Fresh ‘Claremont’ limestone pavers for the front entry path and porch are just the beginning, surrounded by a lush new planting layout to welcome visitors to the front door. Playful circle steppers wind their way down the side to a small courtyard with a custom made steel fish pond, in prime position to be viewed from inside the house. Bursts of colour in the plants and trees reflect off the water to evoke a sense of calm and serenity.
Following along the north side path, the sleek limestone paving invites you to the back garden, where the ultimate luxury outdoor space awaits. A generous composite decking area in ‘French White Oak’ provides room for dining, cooking on the in situ concrete bbq bench, or soaking up the midday sun in the sun lounge nook. Stepping down off the deck, we move through a feature seating area for sofas and a coffee table, with paver pad strips underfoot and soft green planting in between. The views when bathing in the pool are highlighted by the row of steel arbors; an architectural statement adorned with climbers twining their way to the top, with added functionality of privacy and shade. Nearby is the hidden door to the new sauna, where your relaxation is complete after some laps or lazing in the spa.
Black timber cladding extended above the existing carport provides a modern backdrop for the backyard and the expanse of surrounding limestone paving. More lush planting completes the look and feel of this modern, transformed property. A redesigned home that will shine for generations to come.
Project Overview
Landscape Design: Esjay Landscapes + Pools
3D Renders: West 3D Visuals
Date
2023




